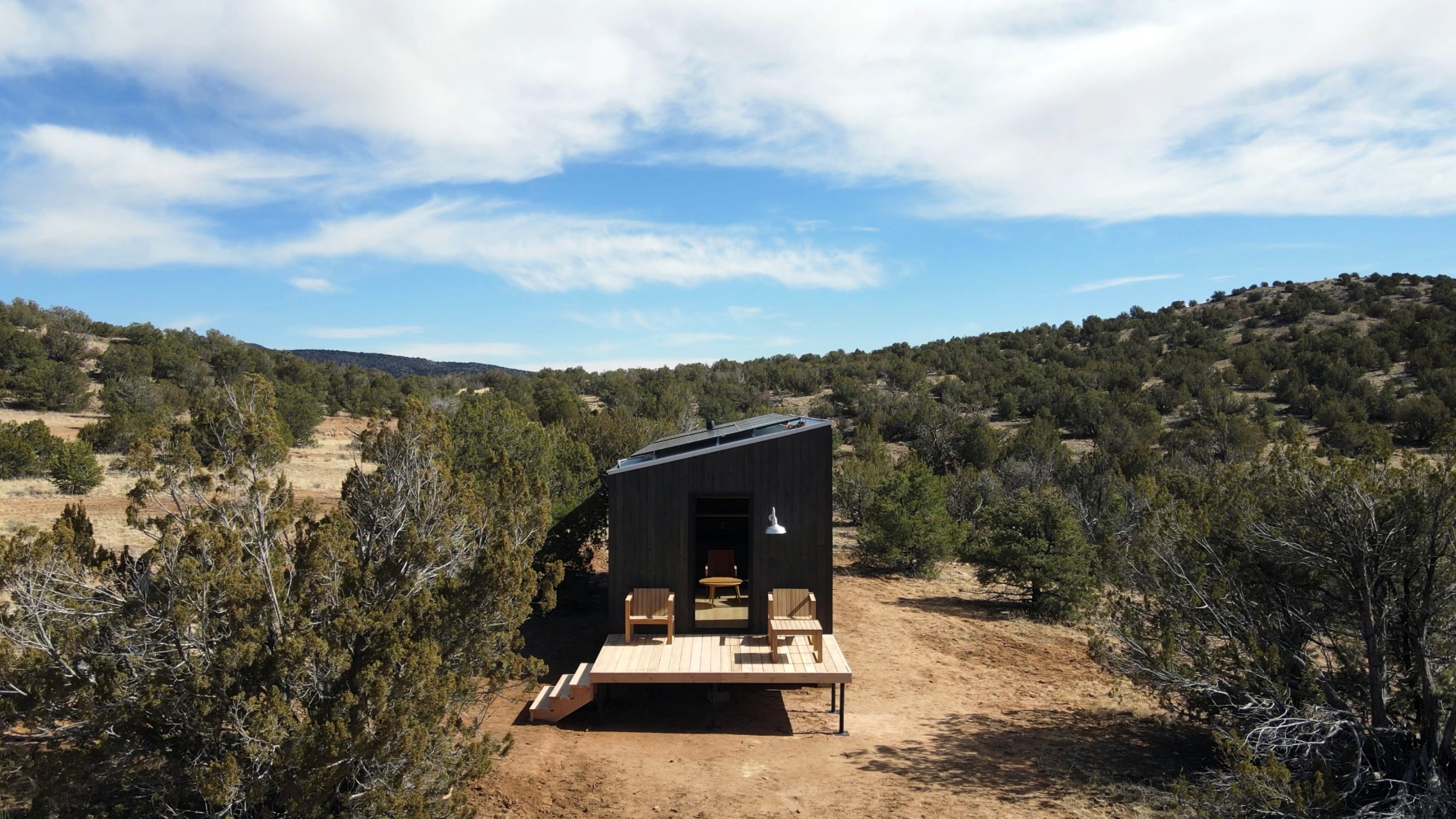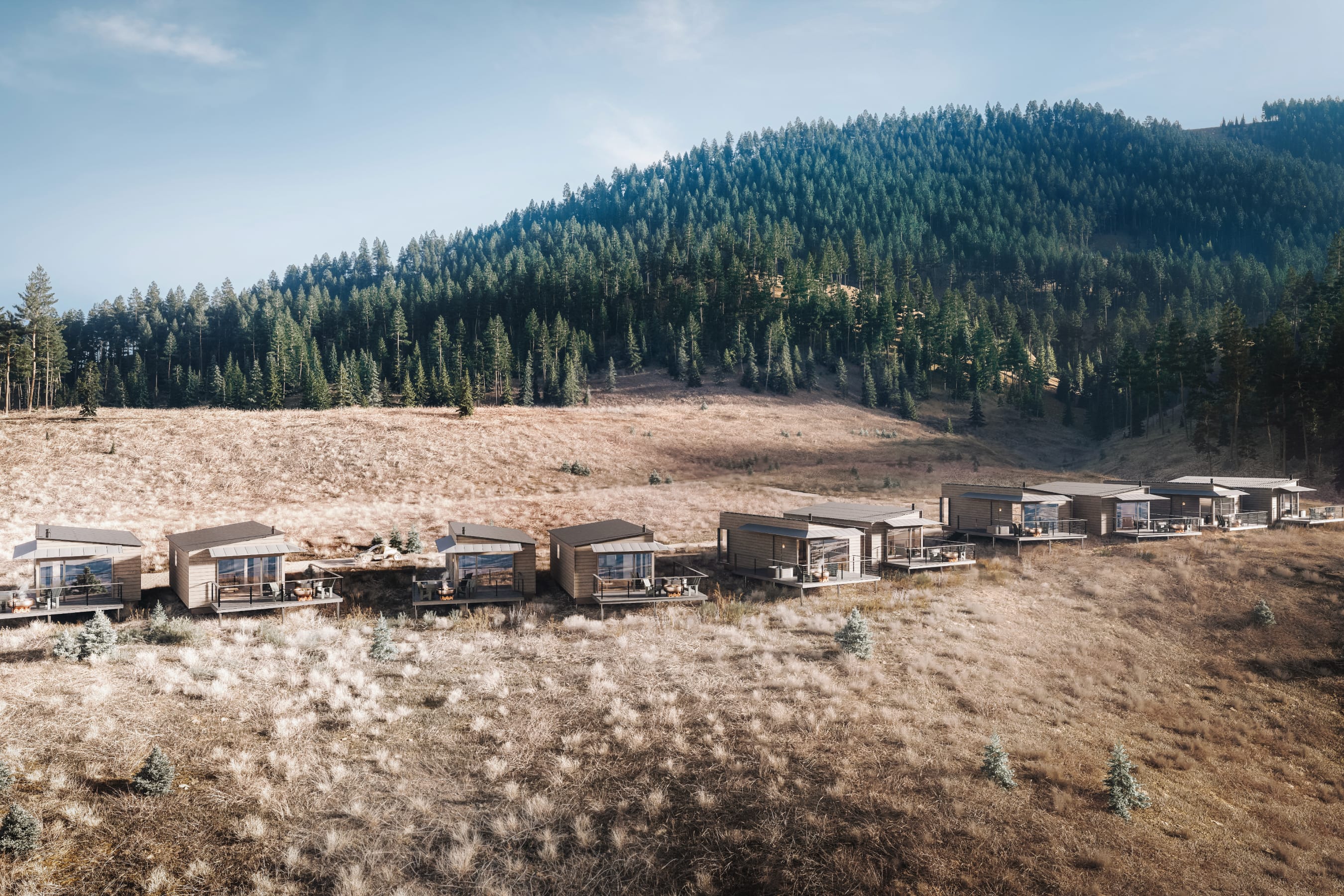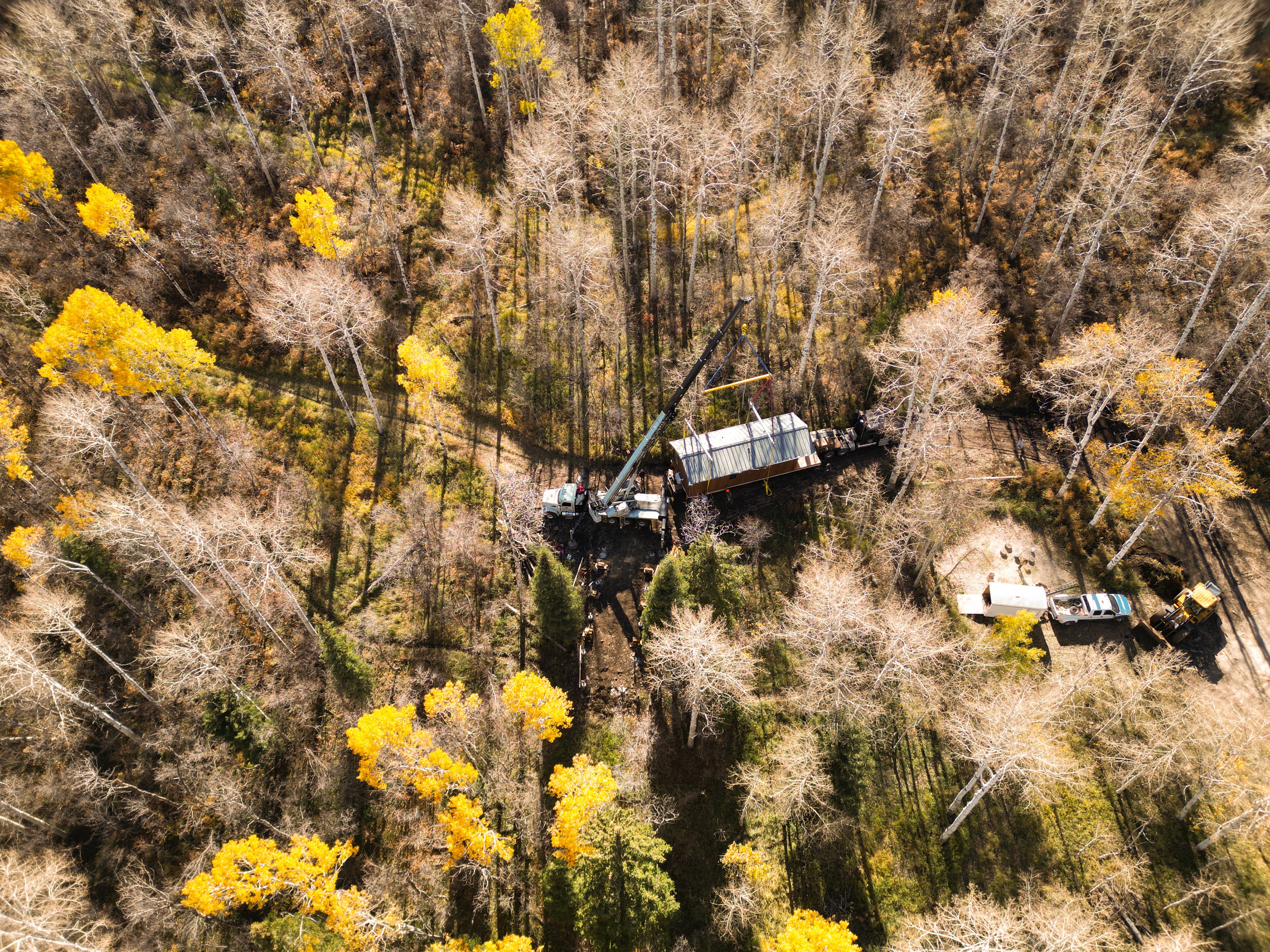

Boundary Development is focused on residential, hospitality, and mixed use development. We are a long-term investor and seek to create design-driven projects that have a sense of place and enhance the communities around them.
Boundary Development is focused on emerging markets across the Mountain West and West Coast with intrinsic demand drivers, including high quality of life, environmental resilience, and economic catalysts. Our team seeks to add value by applying a disciplined and creative approach to acquisitions, financing, design, construction and the overall realization of each project. Our focus on projects across varying asset classes from affordable housing to luxury hospitality gives us a unique range and perspective. We are both a sponsor and fee developer to institutional real estate owners and investors.
THE COOPER
818 W. BABCOCK STREET, BOZEMAN, MT
A 52 unit, design-driven multifamily project with lobby retail located in Bozeman’s Cooper Park neighborhood, one block south of Main Street and directly across the street from the Bozeman COOP grocery store.
Completed 2025
TEAM
Minarik Architecture ARCO Construction Stockman Bank
THE COOPER
818 W. BABCOCK STREET, BOZEMAN, MT
A 52 unit, design-driven multifamily project with lobby retail located in Bozeman’s Cooper Park neighborhood, one block south of Main Street and directly across the street from the Bozeman COOP grocery store.
TEAM
Minarik Architecture ARCO Construction Stockman Bank
THE COOPER
818 W. BABCOCK STREET, BOZEMAN, MT
A 52 unit, design-driven multifamily project with lobby retail located in Bozeman’s Cooper Park neighborhood, one block south of Main Street and directly across the street from the Bozeman COOP grocery store.
Completed 2025
TEAM
Minarik Architecture ARCO Construction Stockman Bank
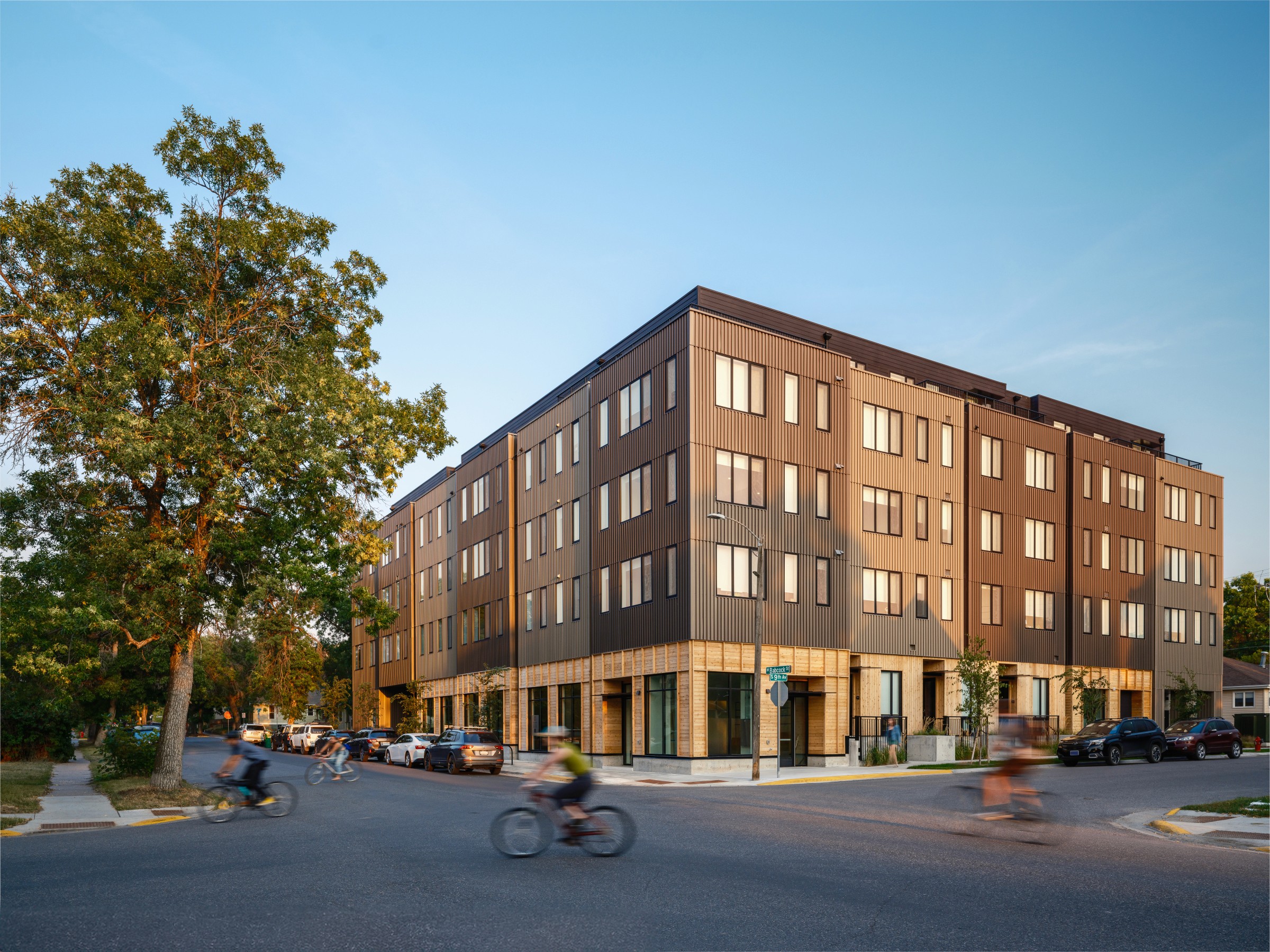


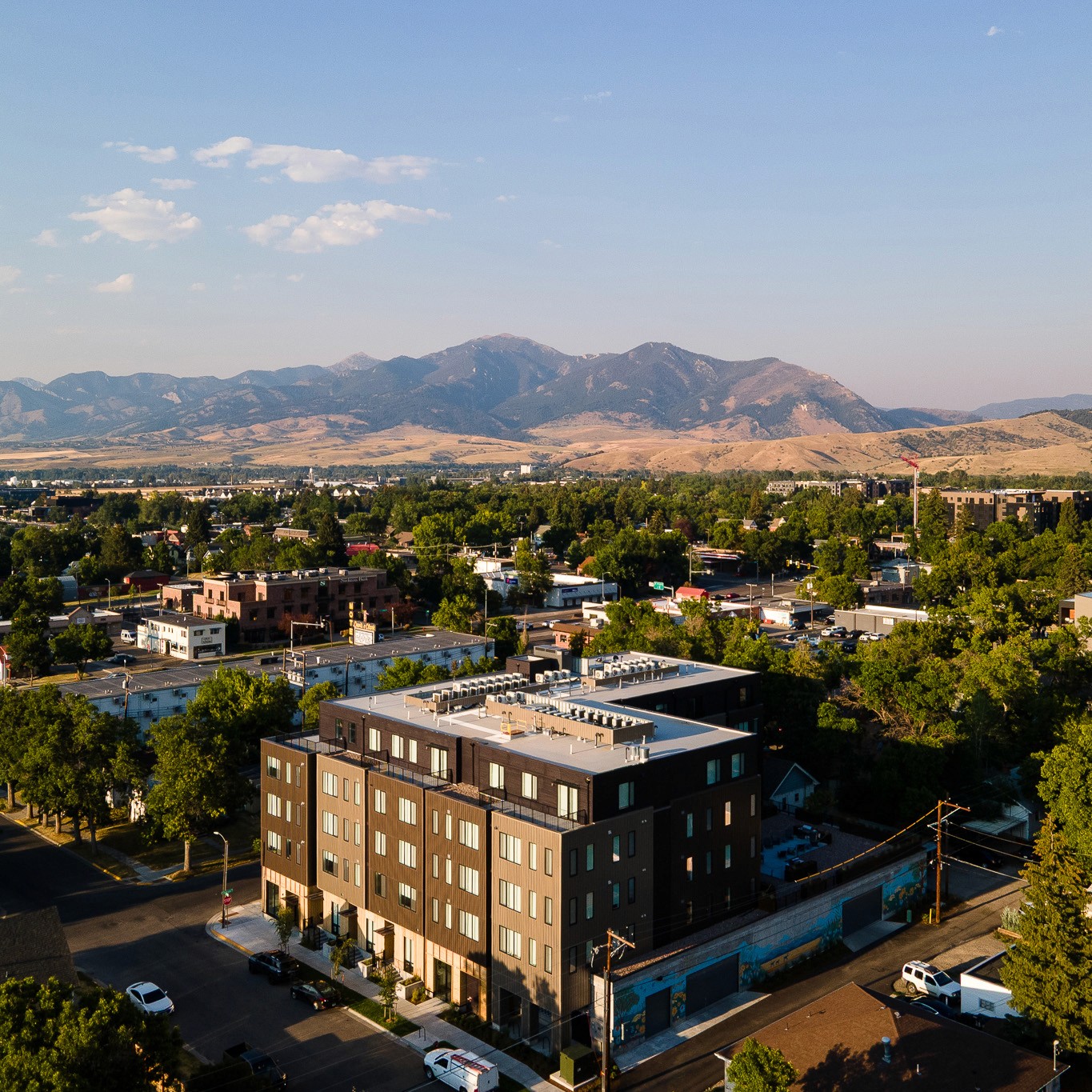


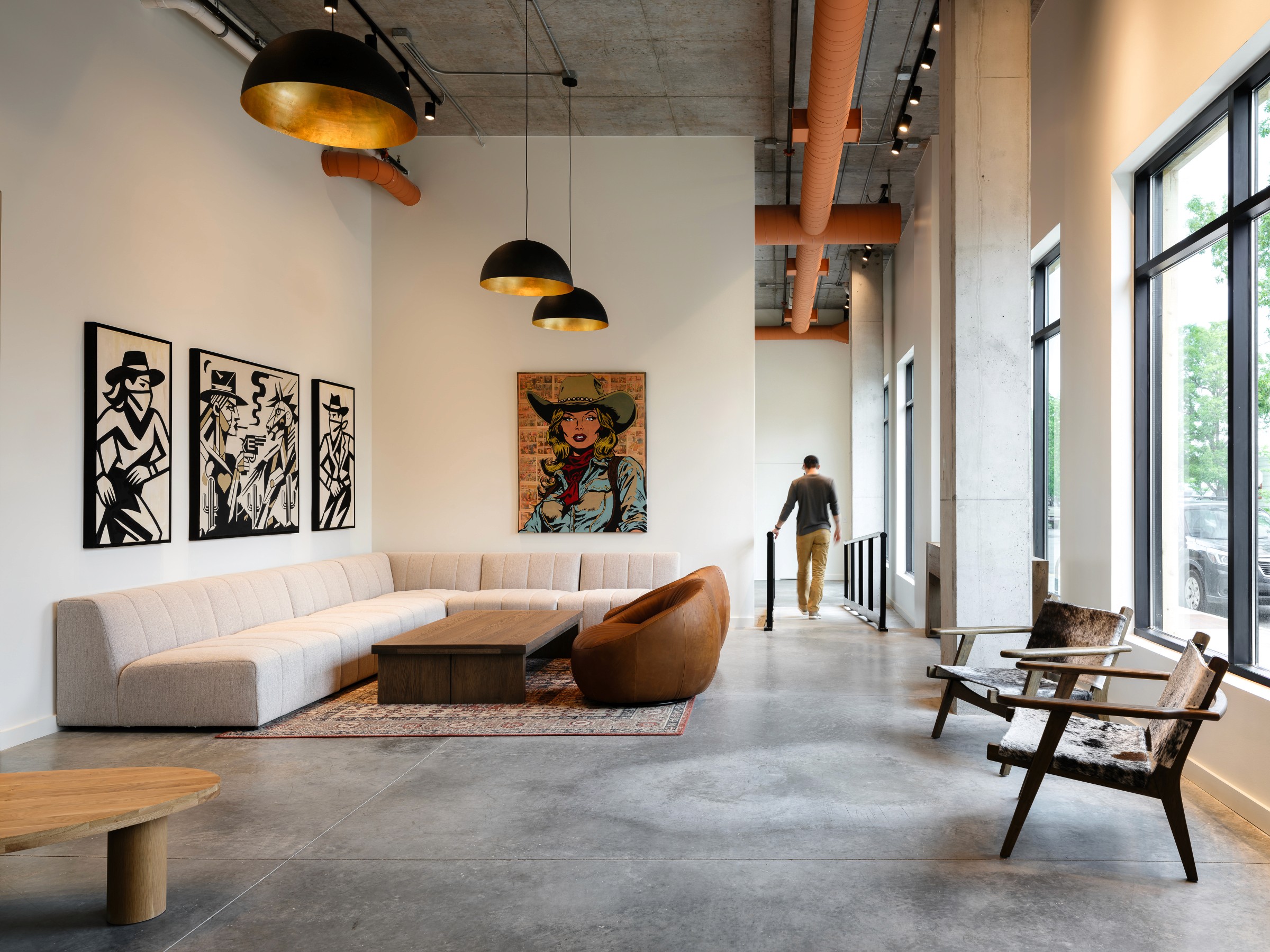


654 + 706 N. 7TH AVE, BOZEMAN, MT
In partnership with the HRDC, two infill development projects that will bring high quality, workforce housing to the heart of Bozeman. 654 N. 7th consists of 50 units of middle-income housing (80% AMI) and 706 N. 7th Avenue consists of 46 units of affordable housing (4% and 9% tax credit financed). Delivering 2026
TEAM
HRDC Aspekt Architecture & Design Glacier Bank
654 + 706 N. 7TH AVE, BOZEMAN, MT
In partnership with the HRDC, two infill development projects that will bring high quality, workforce housing to the heart of Bozeman. 654 N. 7th consists of 50 units of middle-income housing (80% AMI) and 706 N. 7th Avenue consists of 46 units of affordable housing (4% and 9% tax credit financed). Delivering 2026
TEAM
HRDC Aspekt Architecture & Design Glacier Bank
654 + 706 N. 7TH AVE, BOZEMAN, MT
In partnership with the HRDC, two infill development projects that will bring high quality, workforce housing to the heart of Bozeman. 654 N. 7th consists of 50 units of middle-income housing (80% AMI) and 706 N. 7th Avenue consists of 46 units of affordable housing (4% and 9% tax credit financed). Delivering 2026
TEAM
HRDC Aspekt Architecture & Design Glacier Bank
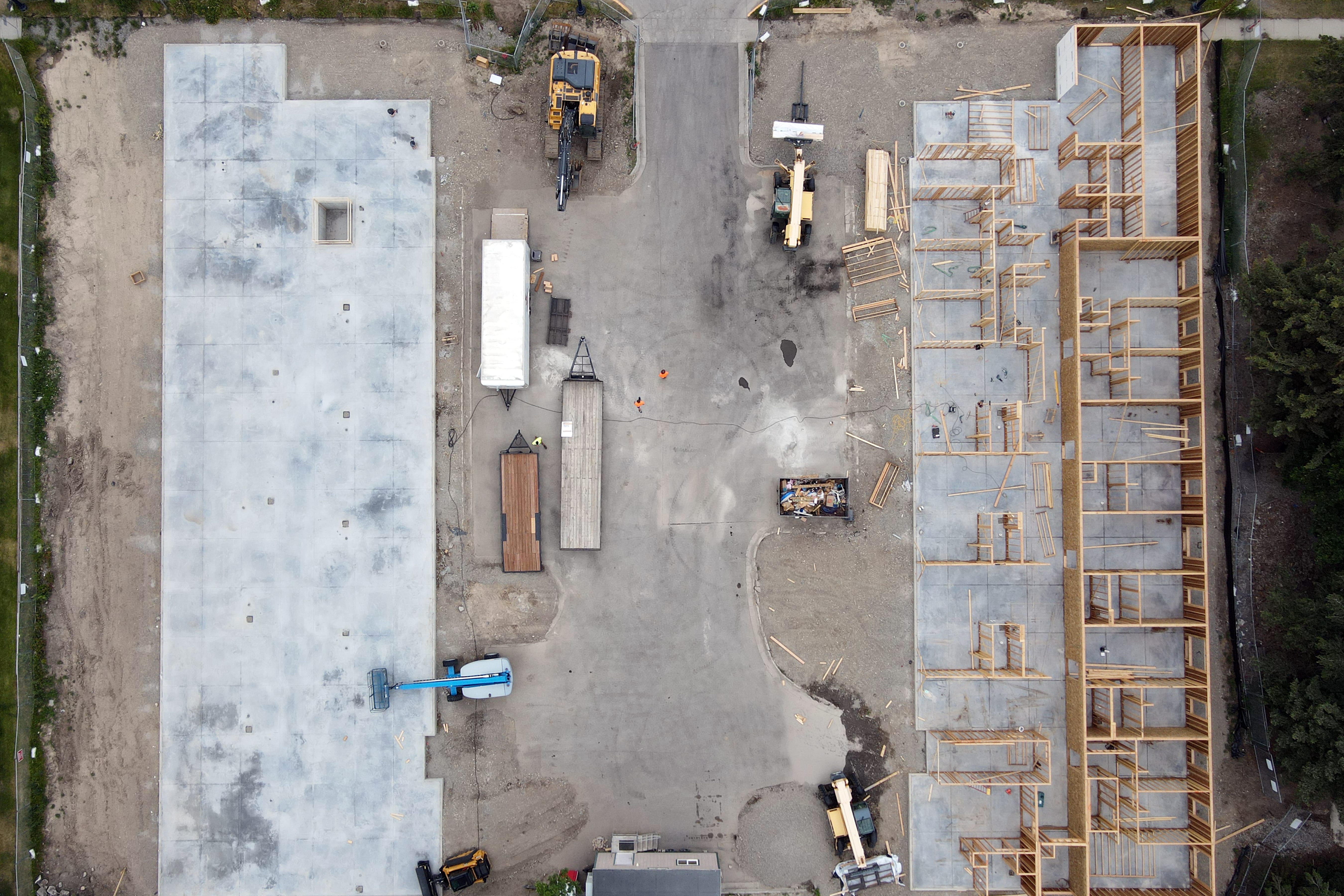


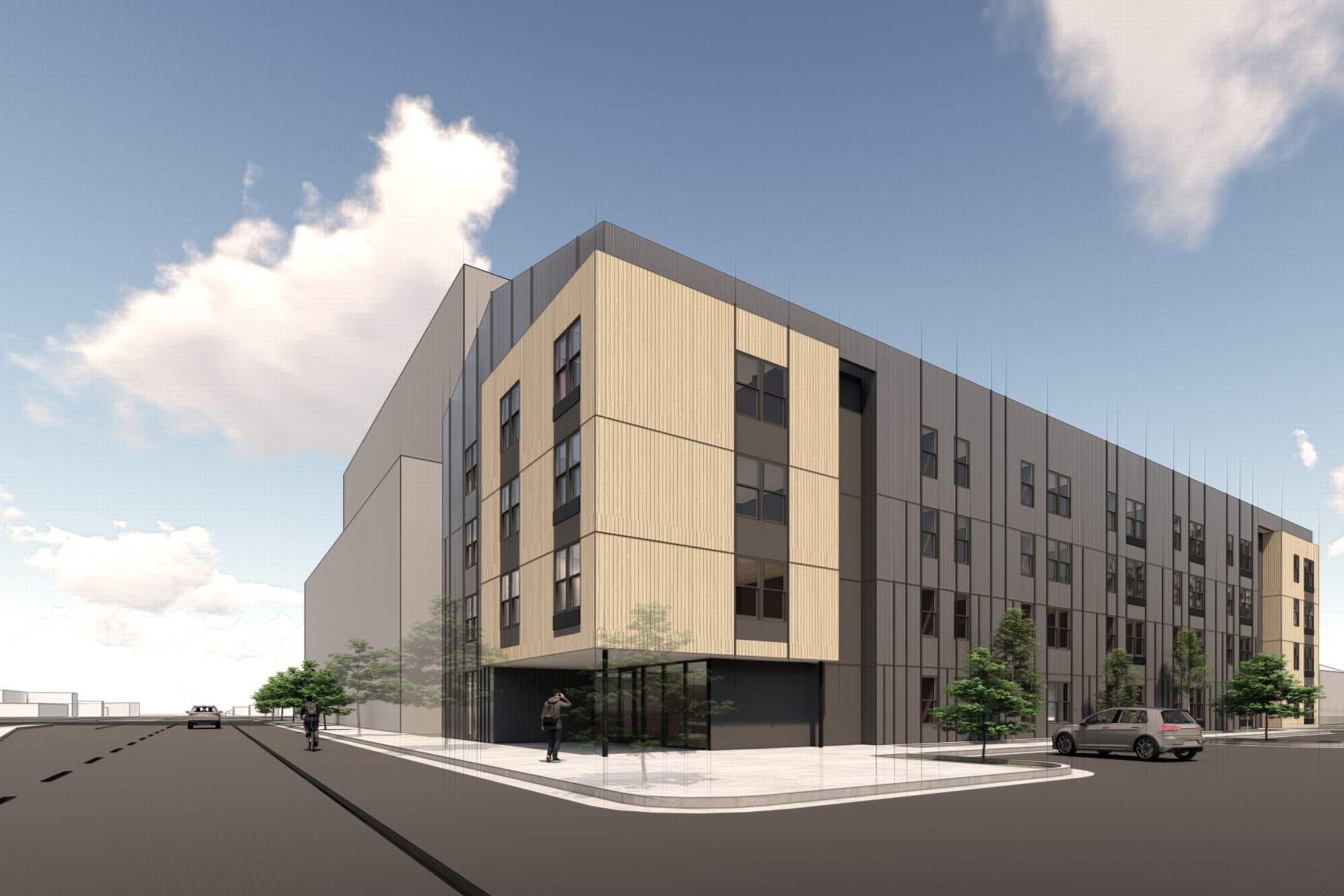


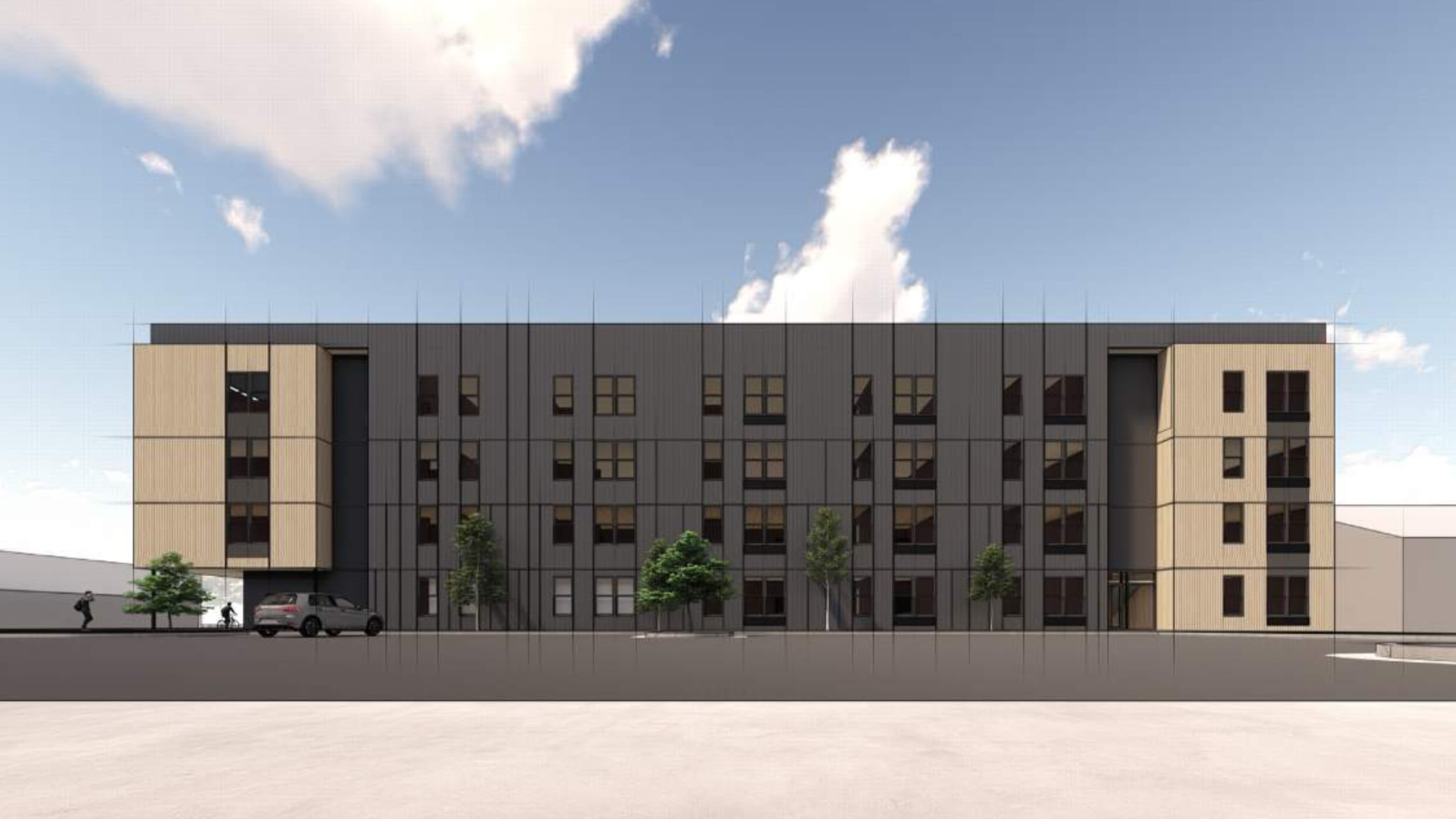


WANDERING BUFFALO
1200 East Main Street, Bozeman, MT
Located on Main Street in the heart of downtown Bozeman, Wandering Buffalo is a cozy, design-driven hotel and lodge – the perfect basecamp for your Big Sky adventures. Reimagined by Boundary Development in collaboration with designer Tom Chalmers, this former roadside motel blends bold, modern design with the rugged charm of the Old West. At the center of it all is The Mercantile — a welcoming lobby lounge featuring a coffee bar and outfitter-style retail experience. Managed by Bozeman-based Level 5 Hospitality. Concepted and developed by Boundary Development.
Completed 2025
TEAM
Level 5 Hospitality Tom Chalmers Interior Design Glacier Bank
WANDERING BUFFALO
1200 East Main Street, Bozeman, MT
Located on Main Street in the heart of downtown Bozeman, Wandering Buffalo is a cozy, design-driven hotel and lodge – the perfect basecamp for your Big Sky adventures. Reimagined by Boundary Development in collaboration with designer Tom Chalmers, this former roadside motel blends bold, modern design with the rugged charm of the Old West. At the center of it all is The Mercantile — a welcoming lobby lounge featuring a coffee bar and outfitter-style retail experience. Managed by Bozeman-based Level 5 Hospitality. Concepted and developed by Boundary Development.
TEAM
Level 5 Hospitality Tom Chalmers Interior Design Glacier Bank
WANDERING BUFFALO
1200 East Main Street, Bozeman, MT
Located on Main Street in the heart of downtown Bozeman, Wandering Buffalo is a cozy, design-driven hotel and lodge – the perfect basecamp for your Big Sky adventures. Reimagined by Boundary Development in collaboration with designer Tom Chalmers, this former roadside motel blends bold, modern design with the rugged charm of the Old West. At the center of it all is The Mercantile — a welcoming lobby lounge featuring a coffee bar and outfitter-style retail experience. Managed by Bozeman-based Level 5 Hospitality. Concepted and developed by Boundary Development.
Completed 2025
TEAM
Level 5 Hospitality Tom Chalmers Interior Design Glacier Bank
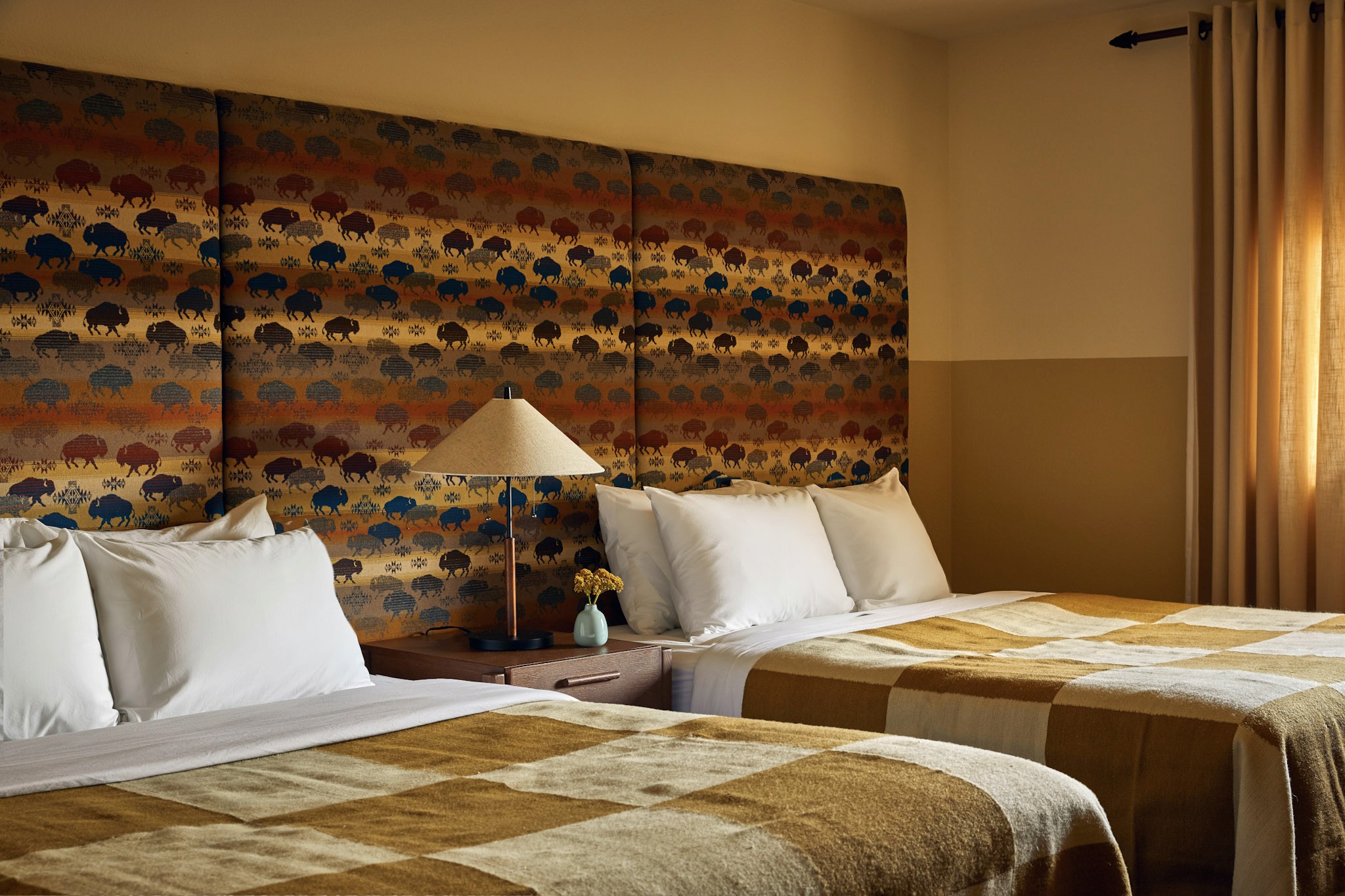


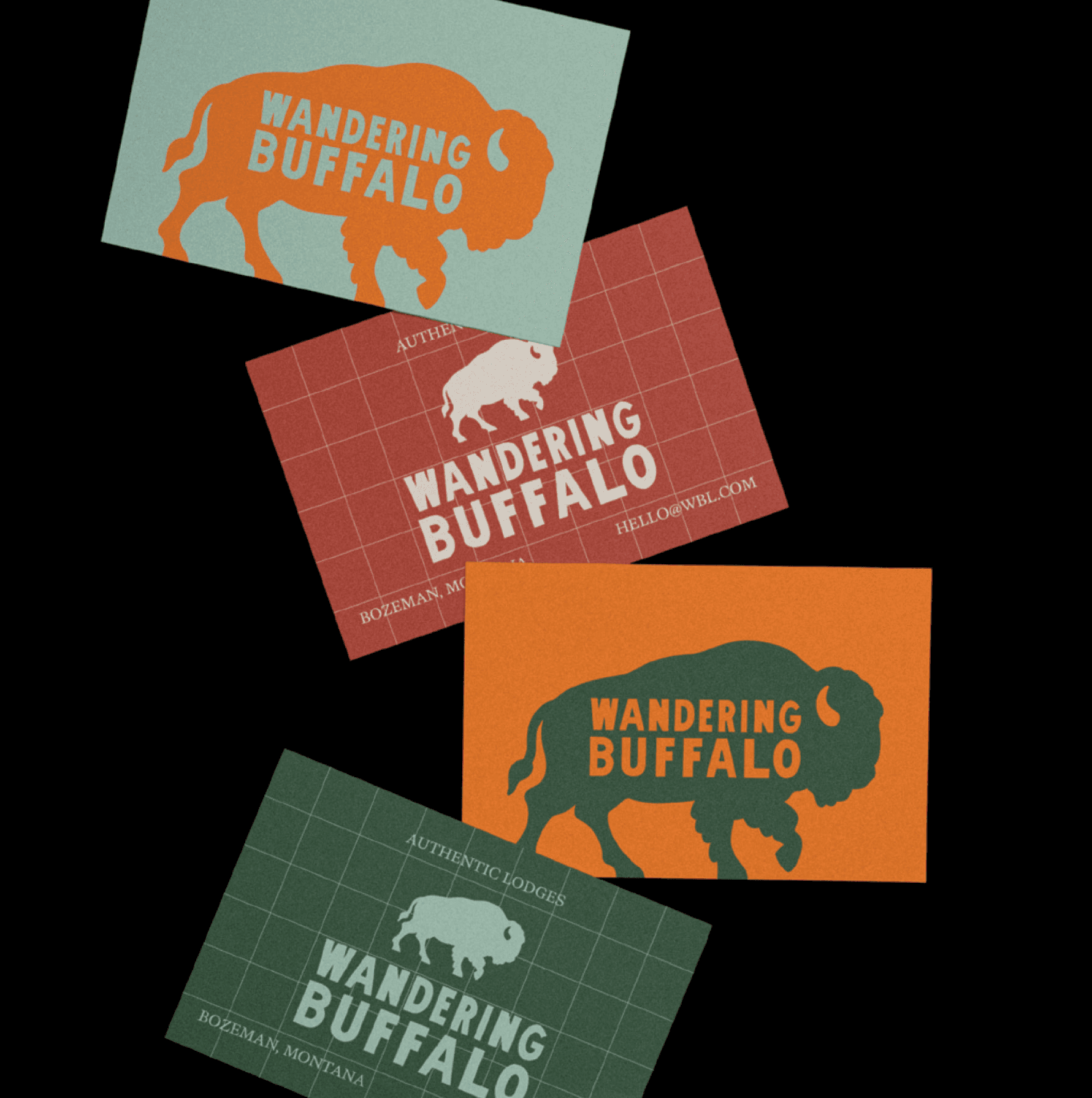


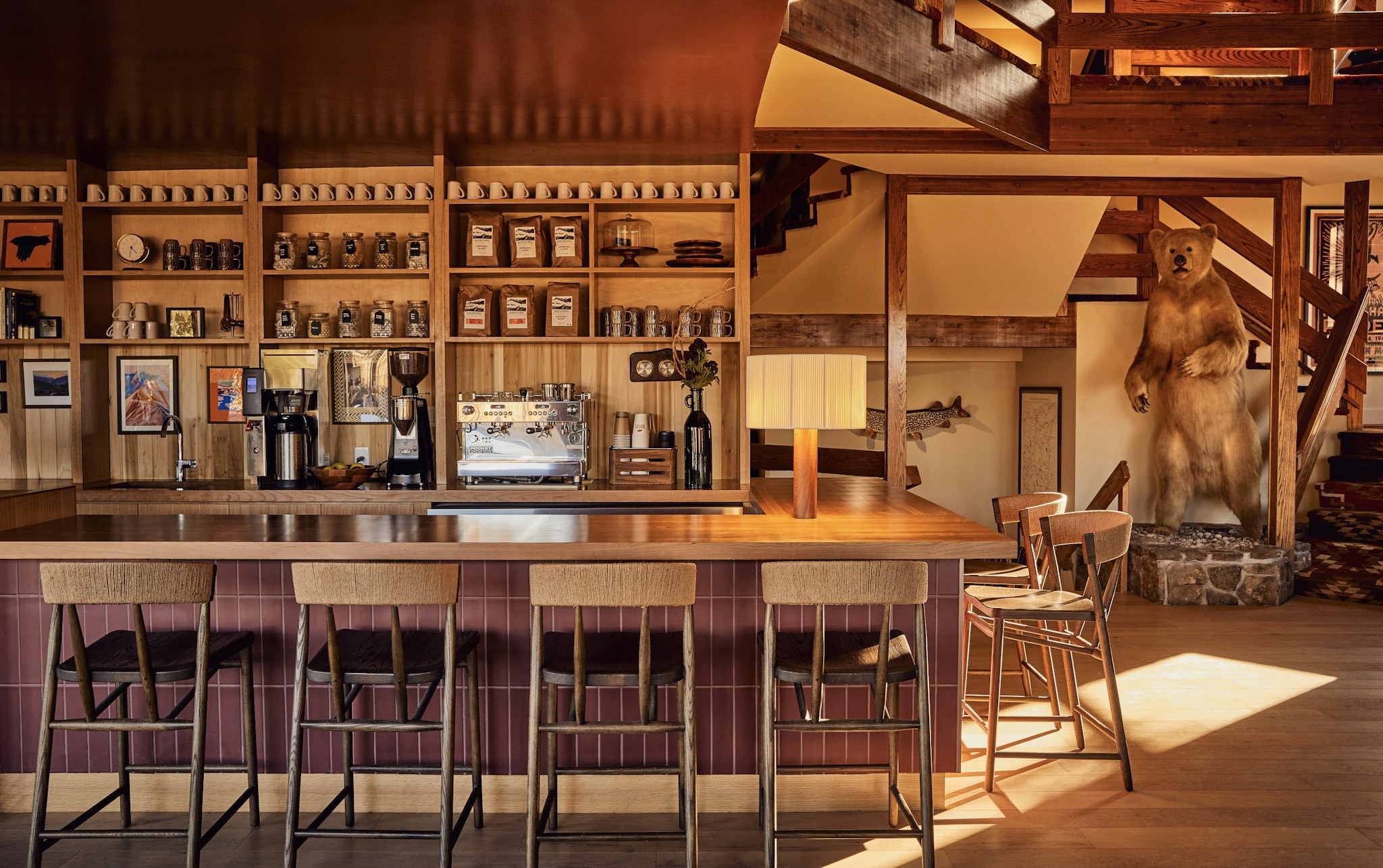
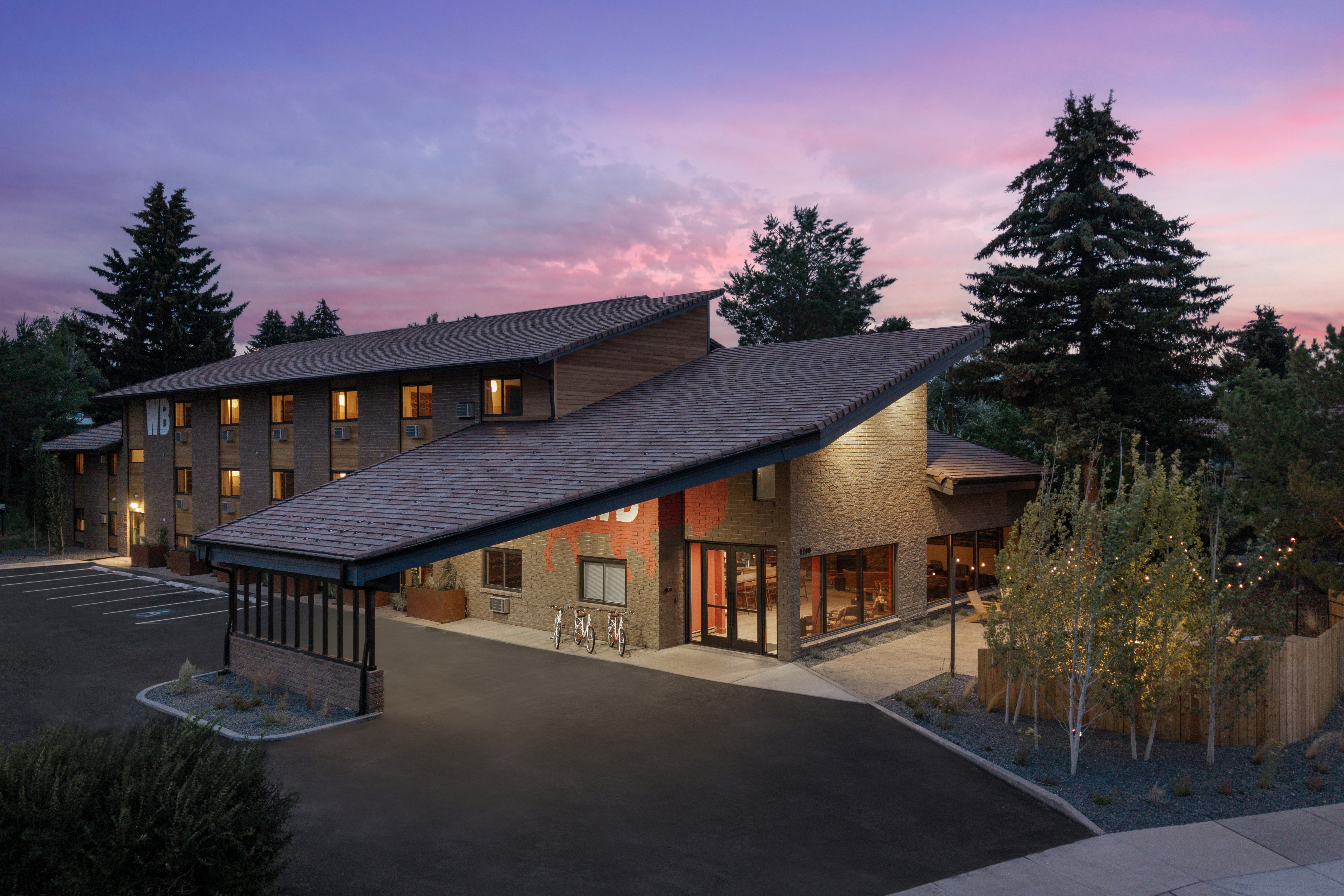


SUNDANCE MOUNTAIN RESORT, UT
For the past several years, Boundary Development has assisted Sundance Mountain Resort with masterplan work and the development of several key vertical projects that mark the relaunch of the storied resort. Development projects include: the Inn at Sundance, a 63 key ground up hotel at the base of the resort with F&B, retail, and more; the Village Homes, 6 luxury, ski in ski out residences; The Springs, outdoor pools and spas; and, The Lookout, day lodge and restaurant. Delivering 2026
TEAM
Broadreach Capital Partners Cedar Capital Partners BSA Architects
SUNDANCE MOUNTAIN RESORT, UT
For the past several years, Boundary Development has assisted Sundance Mountain Resort with masterplan work and the development of several key vertical projects that mark the relaunch of the storied resort. Development projects include: the Inn at Sundance, a 63 key ground up hotel at the base of the resort with F&B, retail, and more; the Village Homes, 6 luxury, ski in ski out residences; The Springs, outdoor pools and spas; and, The Lookout, day lodge and restaurant. Delivering 2026
TEAM
Broadreach Capital Partners Cedar Capital Partners BSA Architects
SUNDANCE MOUNTAIN RESORT, UT
For the past several years, Boundary Development has assisted Sundance Mountain Resort with masterplan work and the development of several key vertical projects that mark the relaunch of the storied resort. Development projects include: the Inn at Sundance, a 63 key ground up hotel at the base of the resort with F&B, retail, and more; the Village Homes, 6 luxury, ski in ski out residences; The Springs, outdoor pools and spas; and, The Lookout, day lodge and restaurant. Delivering 2026
TEAM
Broadreach Capital Partners Cedar Capital Partners BSA Architects
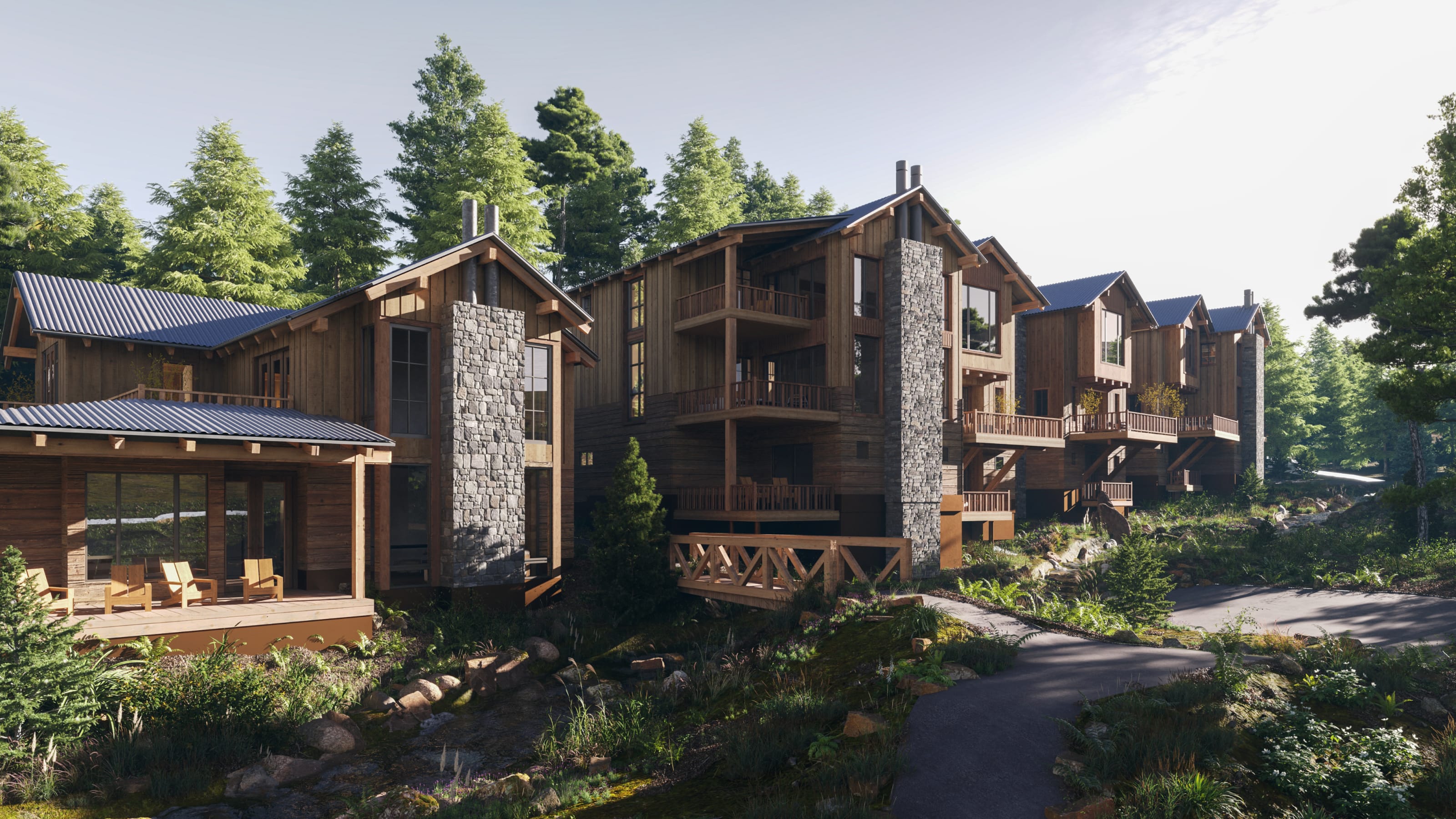


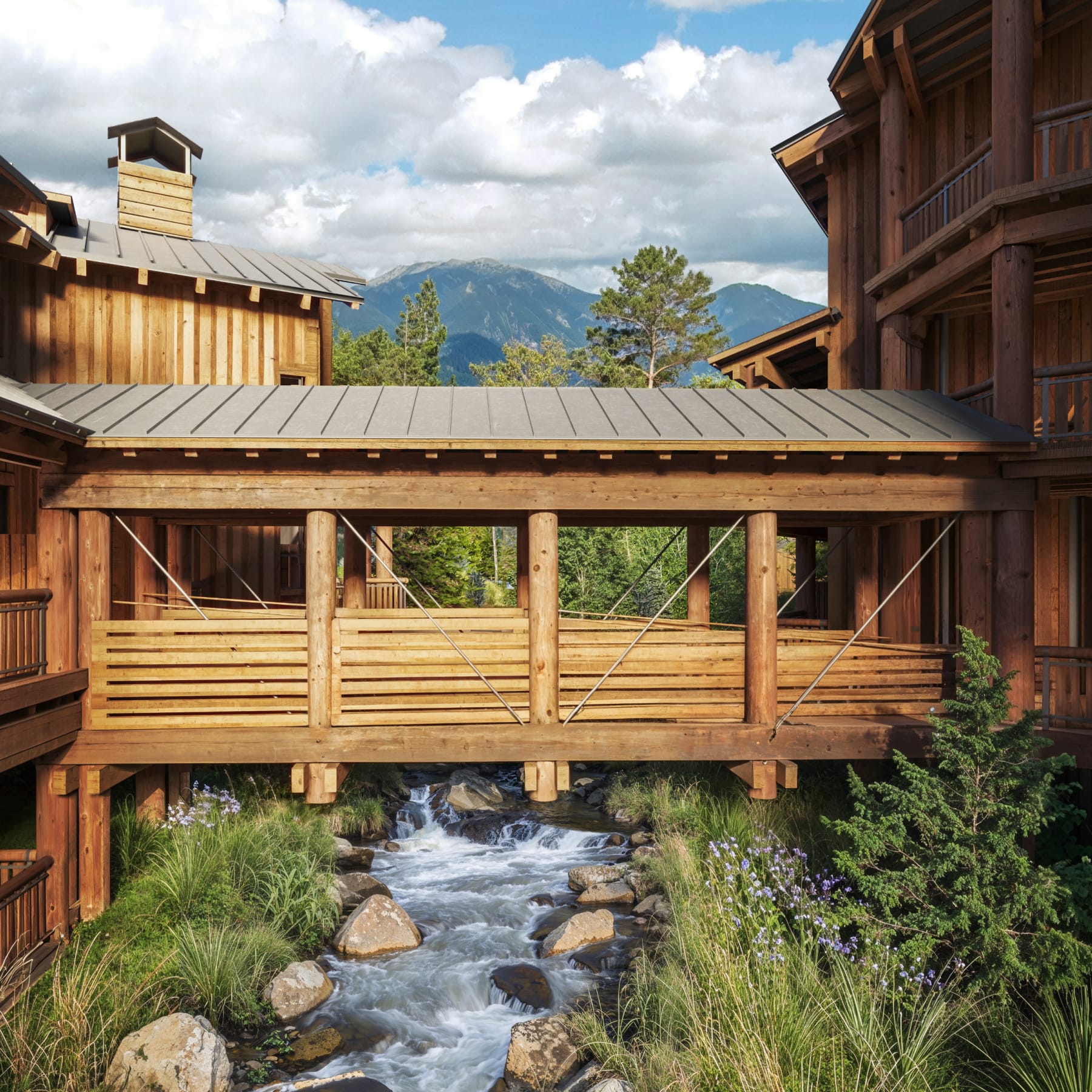


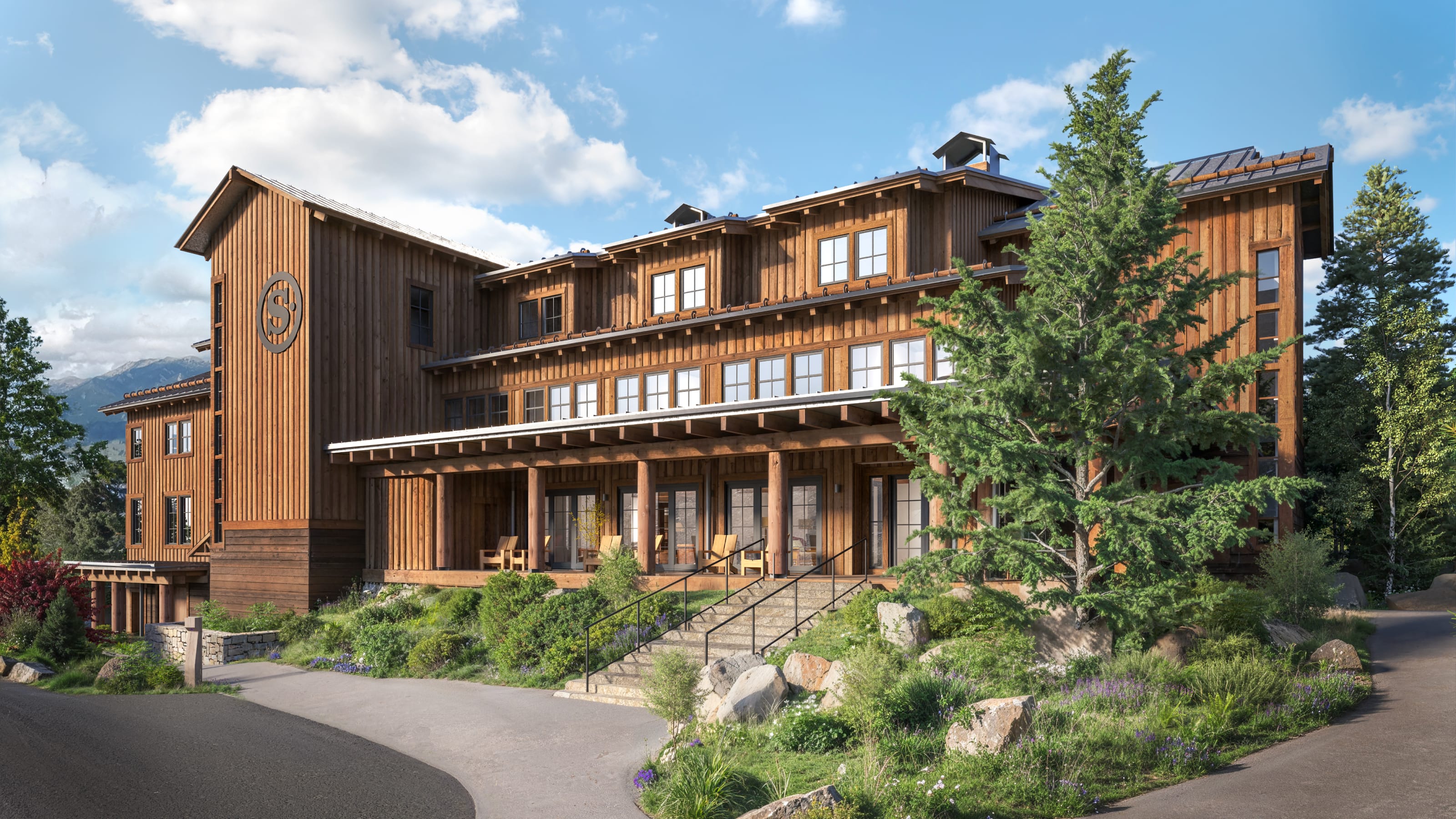


STILLWATER BEND
US Route 93 and Rose Crossing, Kalispell, MT
Acquired in 2025, a 30.5 acre site featuring sweeping views of Flathead Valley and frontage to the Stillwater River on three sides. In 2023 the City of Kalispell approved the site for a 432 unit residential development.
TEAM
Holst Architecture Stockman Bank
STILLWATER BEND
US Route 93 and Rose Crossing, Kalispell, MT
Acquired in 2025, a 30.5 acre site featuring sweeping views of Flathead Valley and frontage to the Stillwater River on three sides. In 2023 the City of Kalispell approved the site for a 432 unit residential development.
STILLWATER BEND
US Route 93 and Rose Crossing, Kalispell, MT
Acquired in 2025, a 30.5 acre site featuring sweeping views of Flathead Valley and frontage to the Stillwater River on three sides. In 2023 the City of Kalispell approved the site for a 432 unit residential development.
TEAM
Holst Architecture Stockman Bank
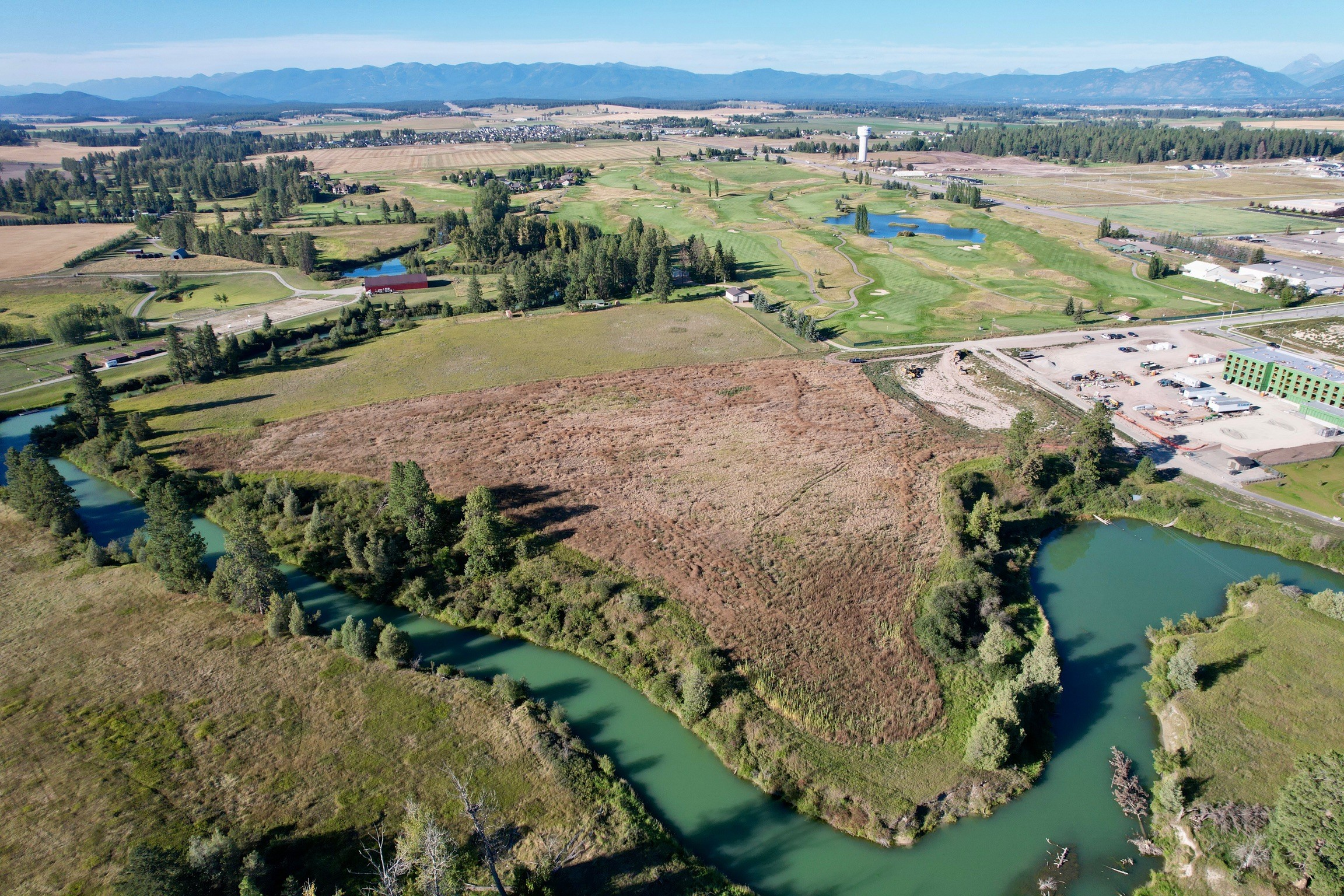


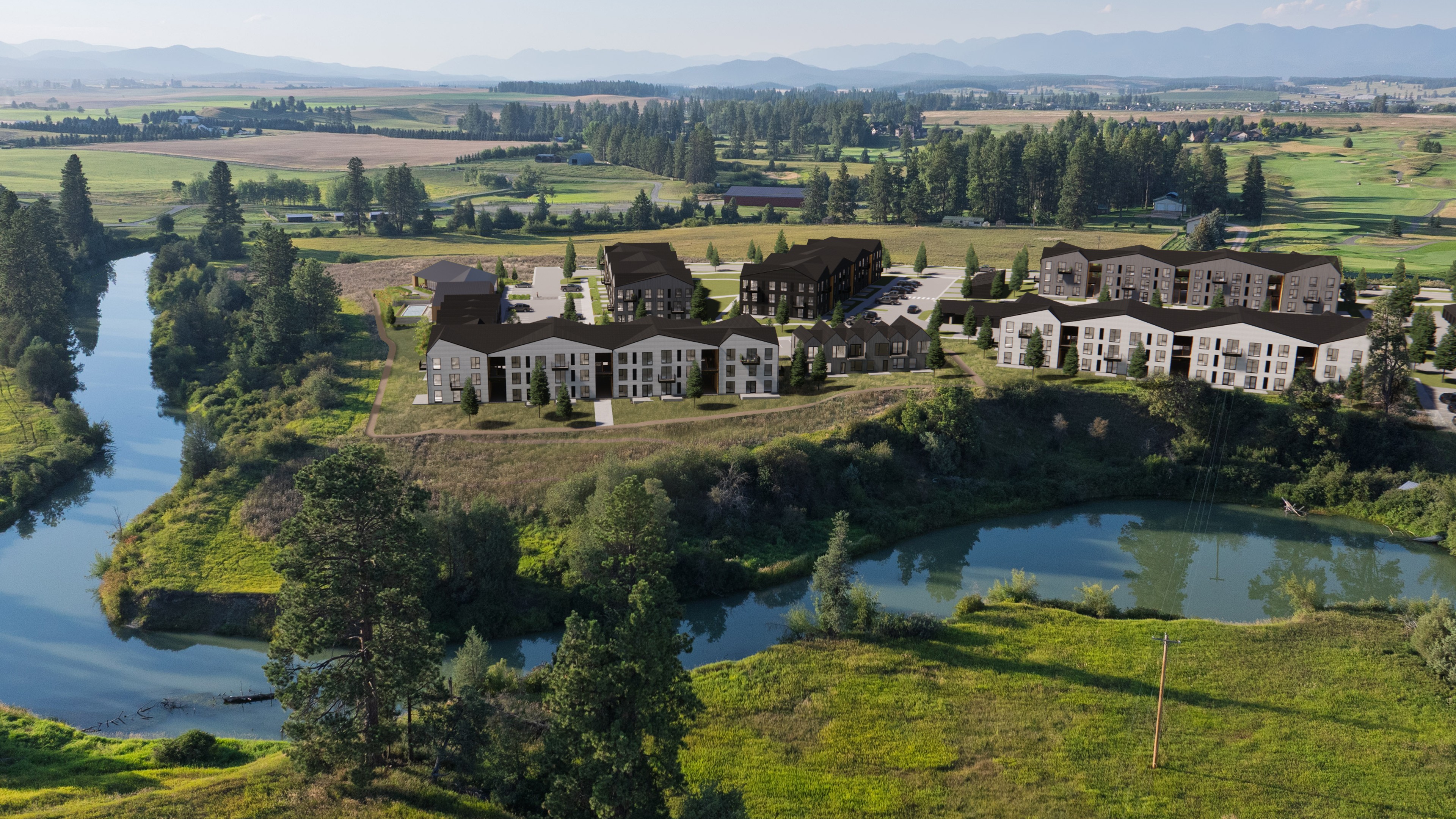


SHEEP MOUNTAIN, LIVINGSTON MT
Sheep Mountain Residences will bring much-needed high quality, workforce housing to Livingston, MT. Sheep Mountain will consist of 48 low-income housing units at 50 and 60% AMI and will be financed with 4% and 9% Low-Income Housing Tax Credits. Delivering 2027
TEAM
HRDC Aspekt Architecture
SHEEP MOUNTAIN, LIVINGSTON MT
Sheep Mountain Residences will bring much-needed high quality, workforce housing to Livingston, MT. Sheep Mountain will consist of 48 low-income housing units at 50 and 60% AMI and will be financed with 4% and 9% Low-Income Housing Tax Credits. Delivering 2027
TEAM
HRDC Aspekt Architecture
SHEEP MOUNTAIN, LIVINGSTON MT
Sheep Mountain Residences will bring much-needed high quality, workforce housing to Livingston, MT. Sheep Mountain will consist of 48 low-income housing units at 50 and 60% AMI and will be financed with 4% and 9% Low-Income Housing Tax Credits. Delivering 2027
TEAM
HRDC Aspekt Architecture
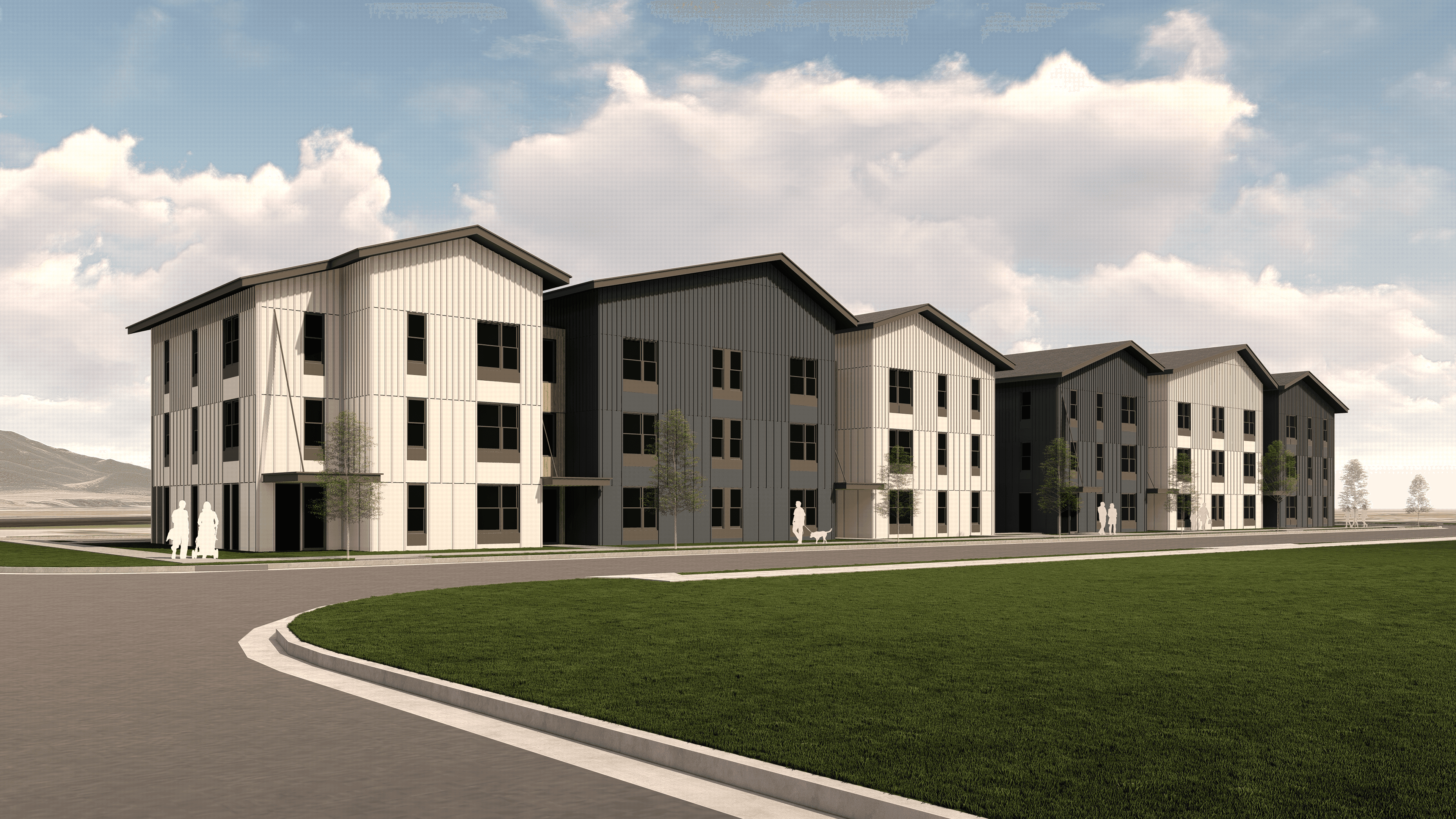


BG MILL, BOZEMAN, MT
A collaboration between architect Larry Pearson and Boundary Development, BG Mill features 19 luxury residences located in the heart of downtown Bozeman. The building incorporates all concrete and steel construction, signature Pearson Design Group interiors, a 4,000 SF rooftop deck, private gear lockers, lobby and gym.
TEAM
Pearson Design Group SMA Architecture + Design
BG MILL, BOZEMAN, MT
A collaboration between architect Larry Pearson and Boundary Development, BG Mill features 19 luxury residences located in the heart of downtown Bozeman. The building incorporates all concrete and steel construction, signature Pearson Design Group interiors, a 4,000 SF rooftop deck, private gear lockers, lobby and gym.
TEAM
Pearson Design Group SMA Architecture + Design
BG MILL, BOZEMAN, MT
A collaboration between architect Larry Pearson and Boundary Development, BG Mill features 19 luxury residences located in the heart of downtown Bozeman. The building incorporates all concrete and steel construction, signature Pearson Design Group interiors, a 4,000 SF rooftop deck, private gear lockers, lobby and gym.
TEAM
Pearson Design Group SMA Architecture + Design
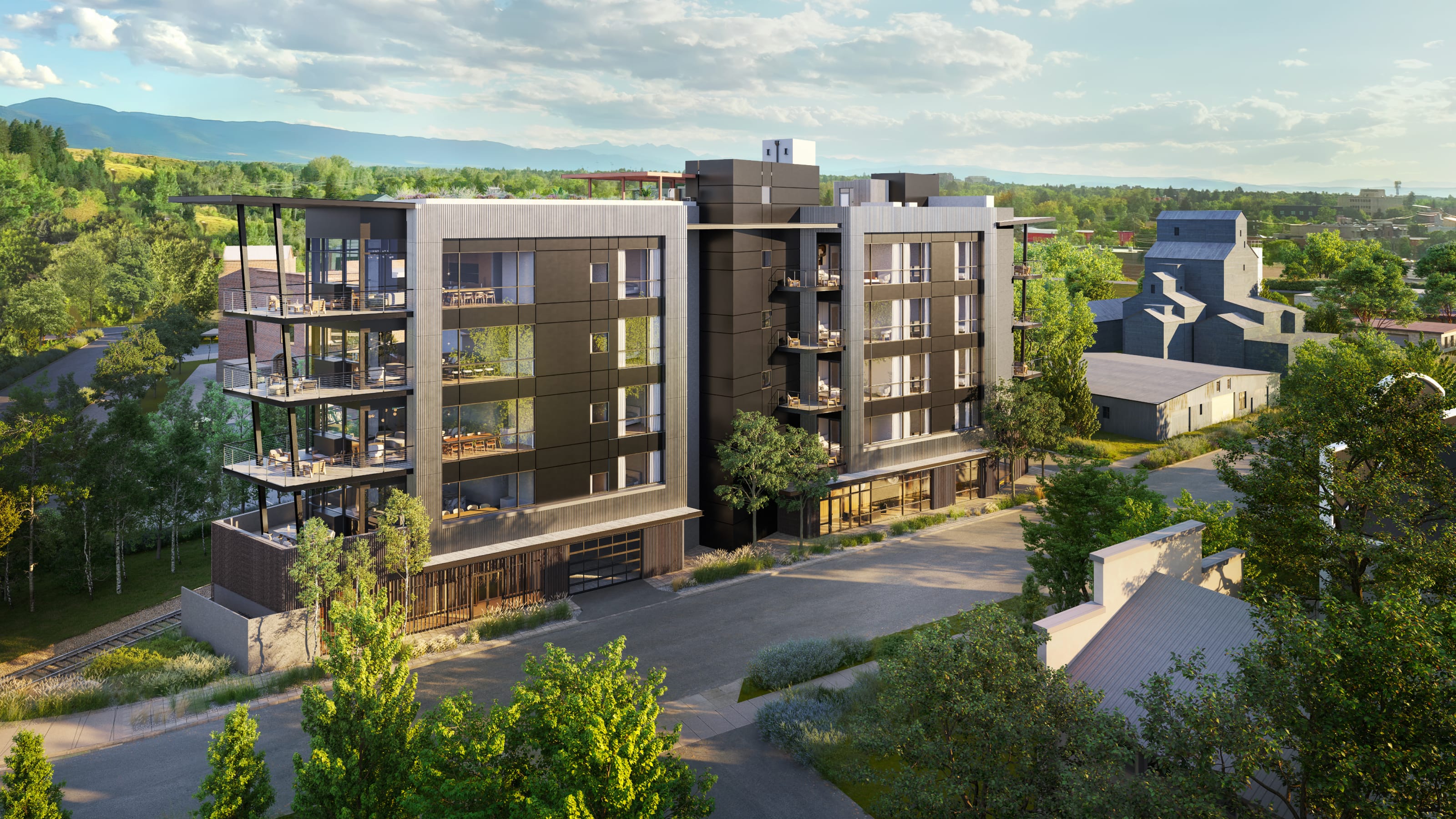


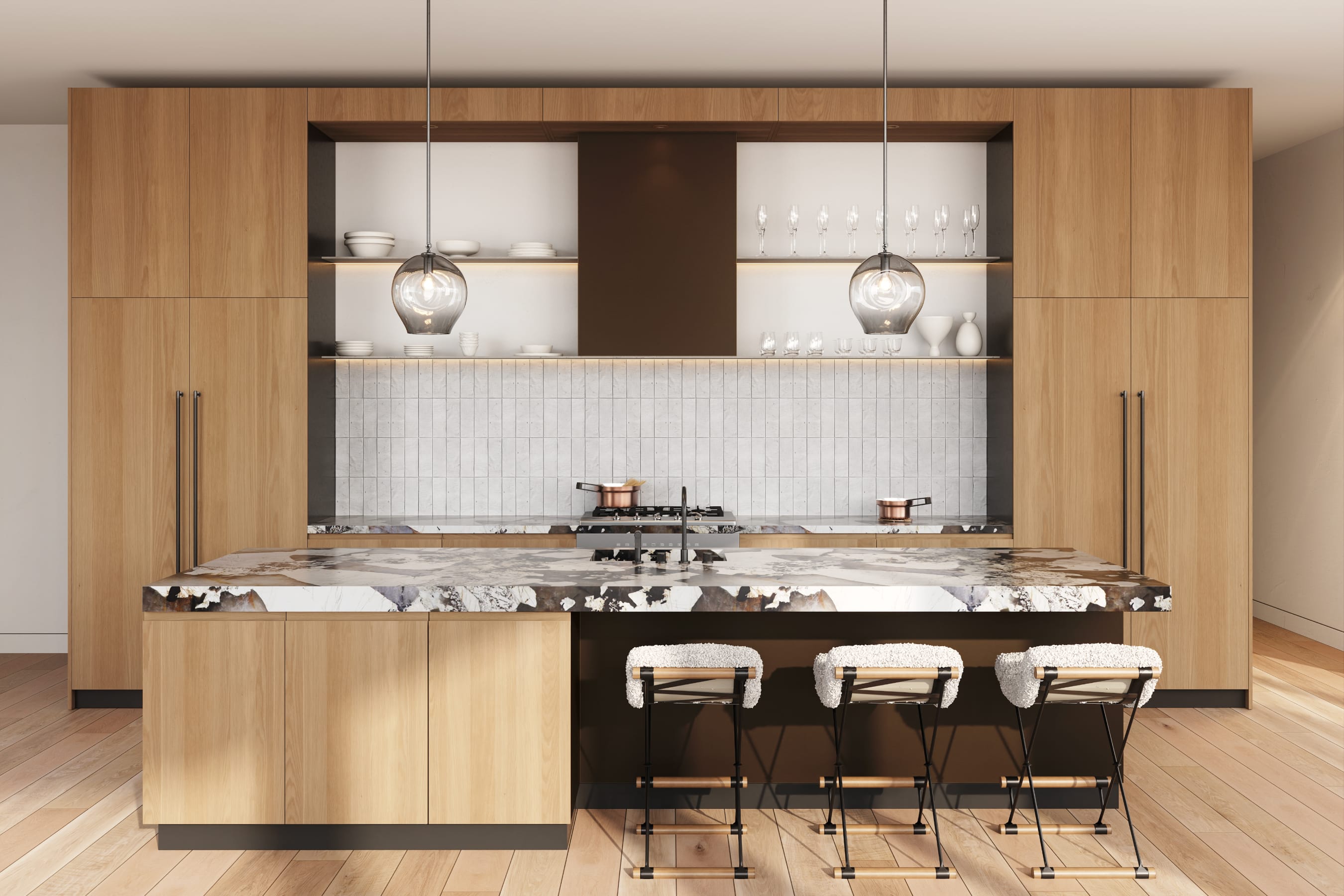


Shed
Prefab structures designed around the outdoors for residential and hospitality use. SHED brings together a network of architects, interior designers, contractors, and a proven manufacturing supply chain to provide a turnkey, light on the land solution for hospitality development. Currently focused on both B2B and B2C verticals.
TEAM
Broadreach Capital Partners Cedar Capital Partners BSA Architects
Shed
Prefab structures designed around the outdoors for residential and hospitality use. SHED brings together a network of architects, interior designers, contractors, and a proven manufacturing supply chain to provide a turnkey, light on the land solution for hospitality development. Currently focused on both B2B and B2C verticals.
Shed
Prefab structures designed around the outdoors for residential and hospitality use. SHED brings together a network of architects, interior designers, contractors, and a proven manufacturing supply chain to provide a turnkey, light on the land solution for hospitality development. Currently focused on both B2B and B2C verticals.
TEAM
Broadreach Capital Partners Cedar Capital Partners BSA Architects
